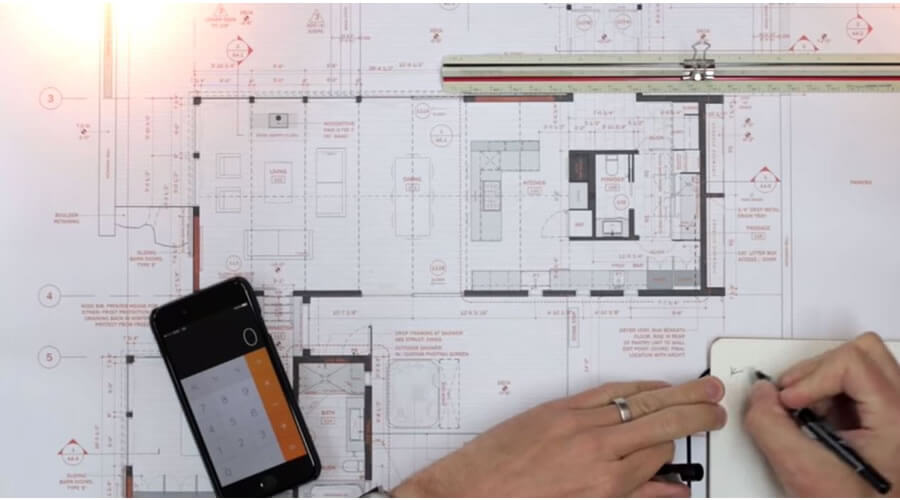
Certainly, any reputable residential construction contractor should be able to provide their clients with an estimate that will not leave them gasping for breath. Most construction companies involved in the residential field they will employ a person who is specifically there to carry out residential construction estimating for them.
For these people to prepare a detailed estimate for the company’s client they must be provided with the following information.
- Plans as well as section drawings of the property that is to be constructed along with details of other relevant works which will be undertaken during the project. The plans provided to the estimator must be clear in order that they may accurately estimate the various quantities of materials etc, that are required.
- All the necessary specifications relating to the exact nature and quality (class) of materials that the contractor and the client want to be used.
- All the various rates for the different items of work which will be carried including those for the laborers who are employed in specialized roles such as plumbers, electricians, plasterers, etc.
Once this information has been provided to the estimator so he can start preparing the residential construction estimate for the client the following steps need to be taken.
- First, all the measurements and quantities shown on the plans are entered onto a measurement sheet or dimension paper. So when it comes to the brickwork for the external parts of the property this would be written down as cubic meters whilst the plastering of the actual walls inside or out will be calculated as square meters.
- The next step known as squaring out is where they will work out the volumes, areas of the work to be carried out.
- Whilst during the third step they will be dealing with abstracting which is a net result of the figures which have been obtained during the step before and then transferred to another sheet that has rate columns on it ready for the pricing to be included.
These final 2 steps are known as working up and all the calculations, as well as the numbers transferred from the sheet in step 2 to the sheet in step 3, need to be checked by another person. By doing this they are able to ensure that the residential construction estimating costs provided have no mathematical or copy errors within them.
